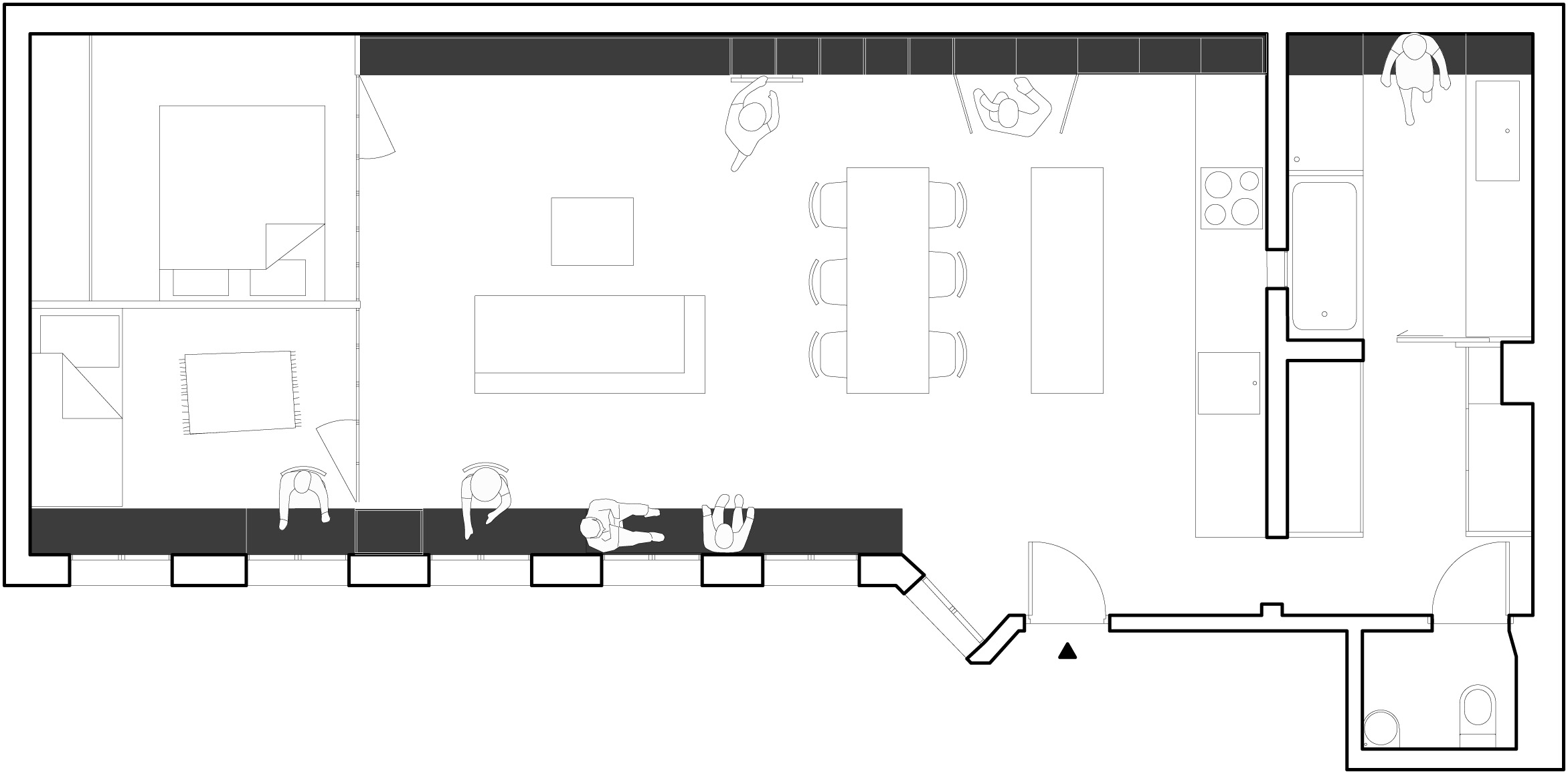KABINETT, RECONVERSION
Paris, France
Programme : reconversion d’un atelier en appartement
Maîtrise d’ouvrage : privée
Mission : complète
Calendrier : livré en novembre 2012
Surface : 83 m²
Photos : Maris Mezulis
Reconversion d’un ancien atelier situé dans un passage parisien en un appartement de 83 m² pour une jeune famille. Deux grands meubles habillent le pourtour de l’appartement, remplissent multiples fonctions, libèrent un grand volume. Une cloison vitrée sur toute la largeur du volume laisse passer la lumière dans les deux chambres et agrandit visuellement le salon.
The conversion of a former manufacturing workshop in a Parisian alley to a family apartment. Multifunctional wooden cabinetry lines the perimeter of the space to open up the central living area. A generous glassed section in a separative wall allows light to pass into both of the bedrooms and visually enlarges the living room.
Paris, France
Programme : reconversion d’un atelier en appartement
Maîtrise d’ouvrage : privée
Mission : complète
Calendrier : livré en novembre 2012
Surface : 83 m²
Photos : Maris Mezulis
Reconversion d’un ancien atelier situé dans un passage parisien en un appartement de 83 m² pour une jeune famille. Deux grands meubles habillent le pourtour de l’appartement, remplissent multiples fonctions, libèrent un grand volume. Une cloison vitrée sur toute la largeur du volume laisse passer la lumière dans les deux chambres et agrandit visuellement le salon.
The conversion of a former manufacturing workshop in a Parisian alley to a family apartment. Multifunctional wooden cabinetry lines the perimeter of the space to open up the central living area. A generous glassed section in a separative wall allows light to pass into both of the bedrooms and visually enlarges the living room.



