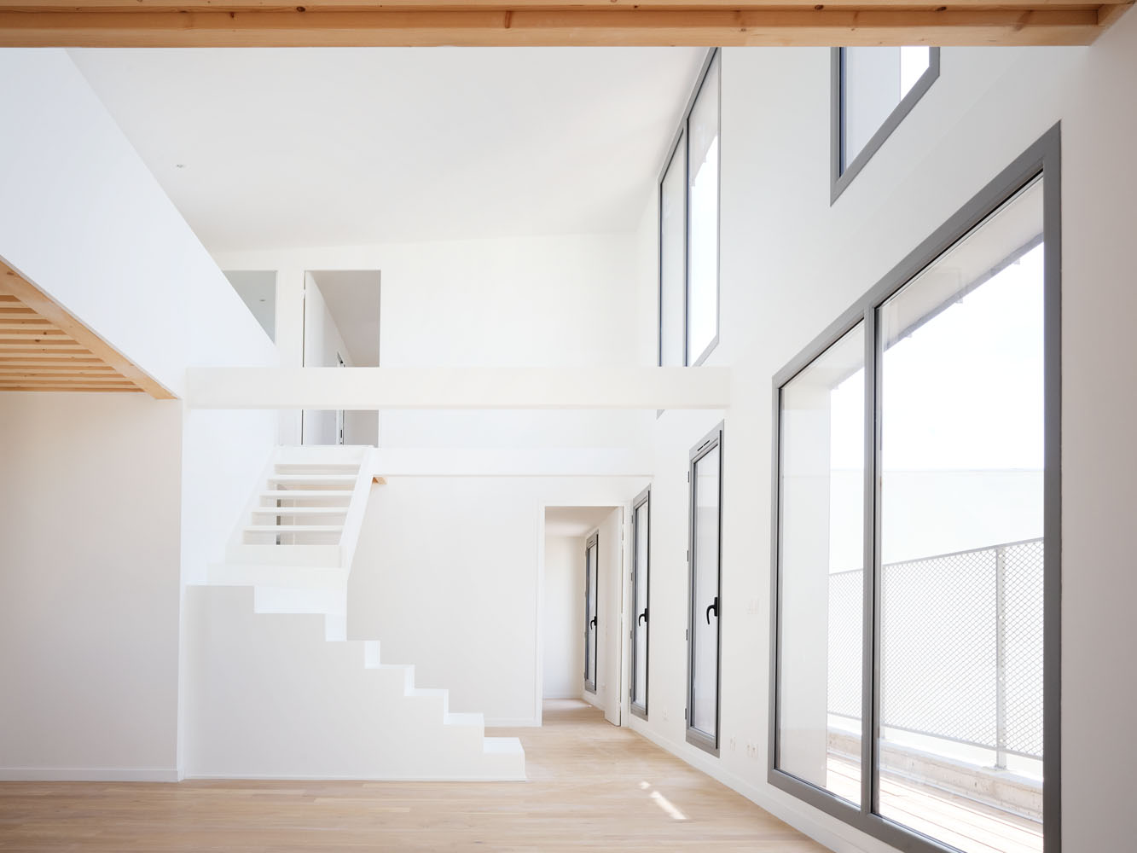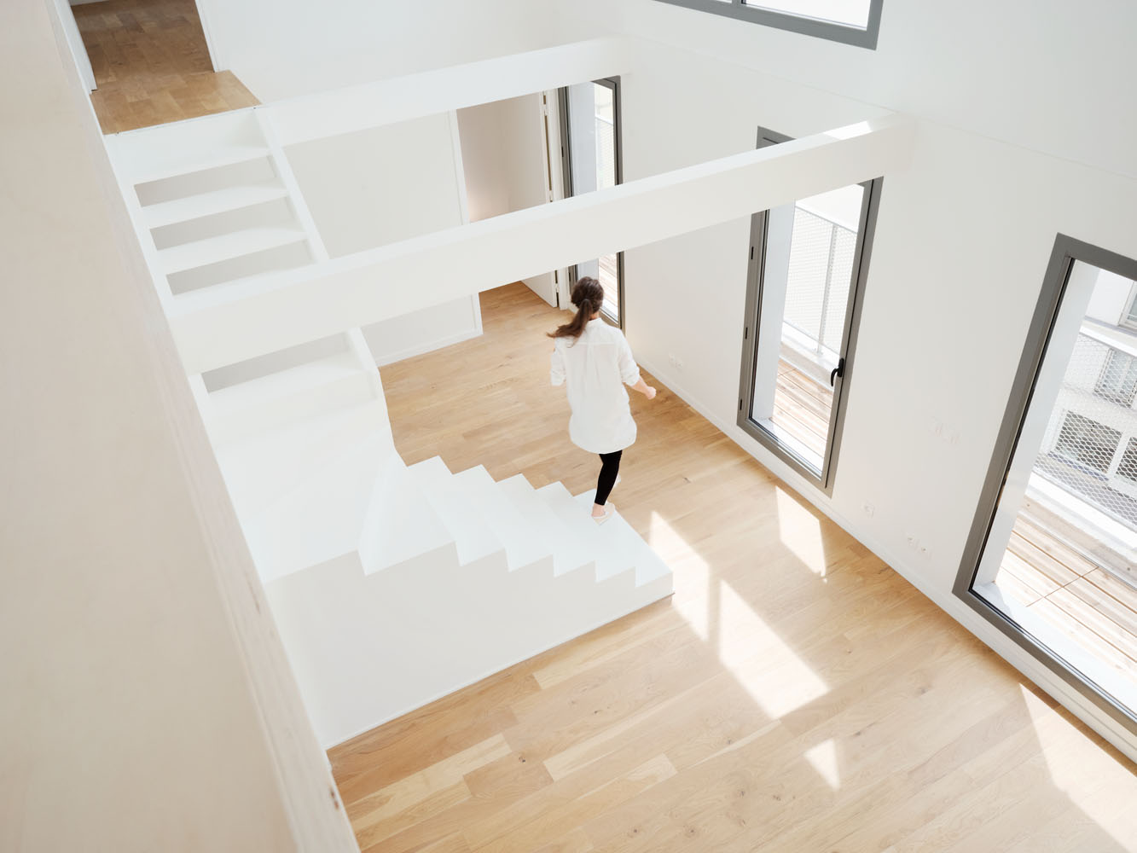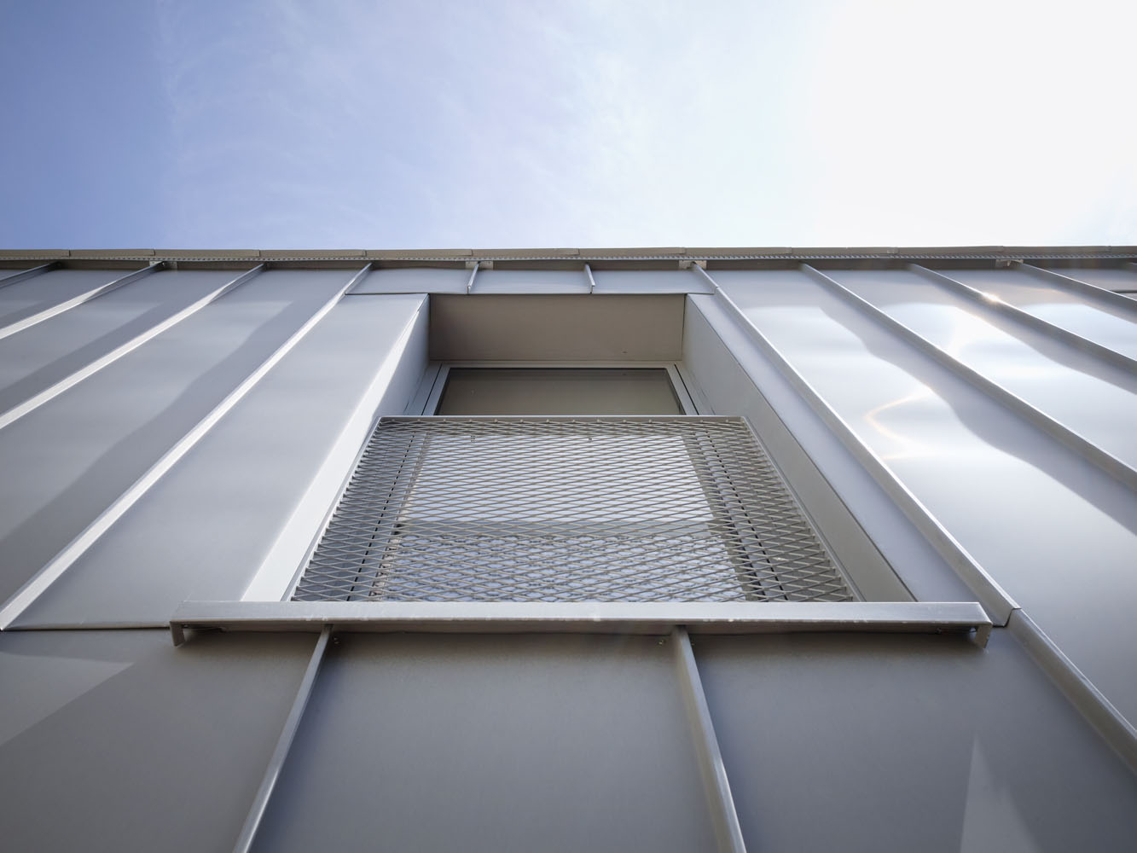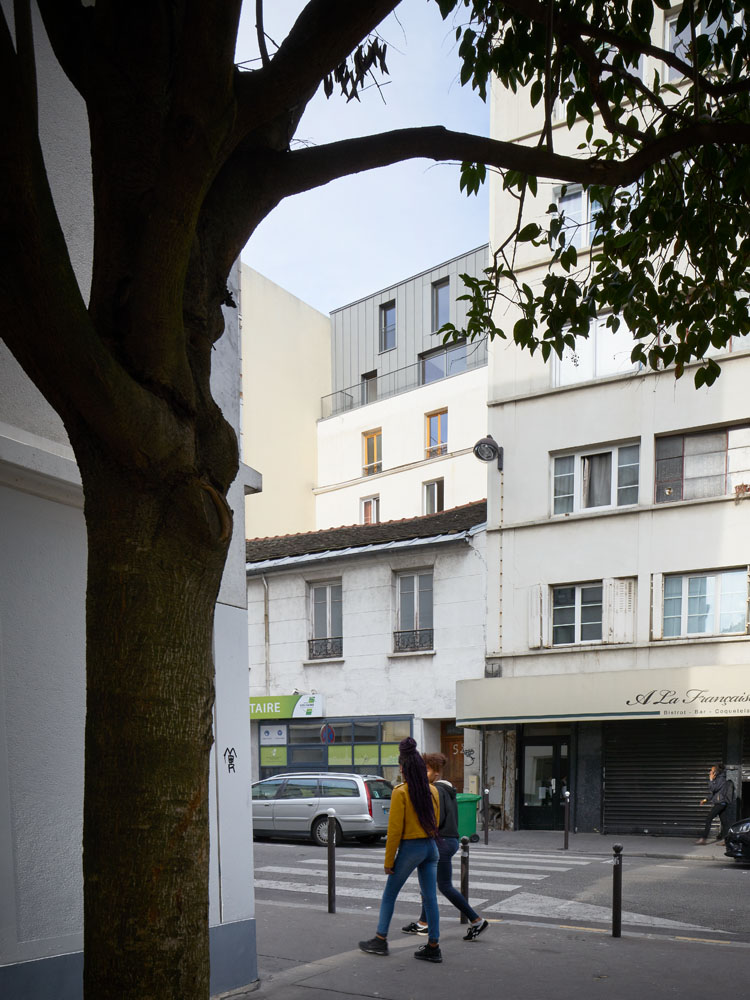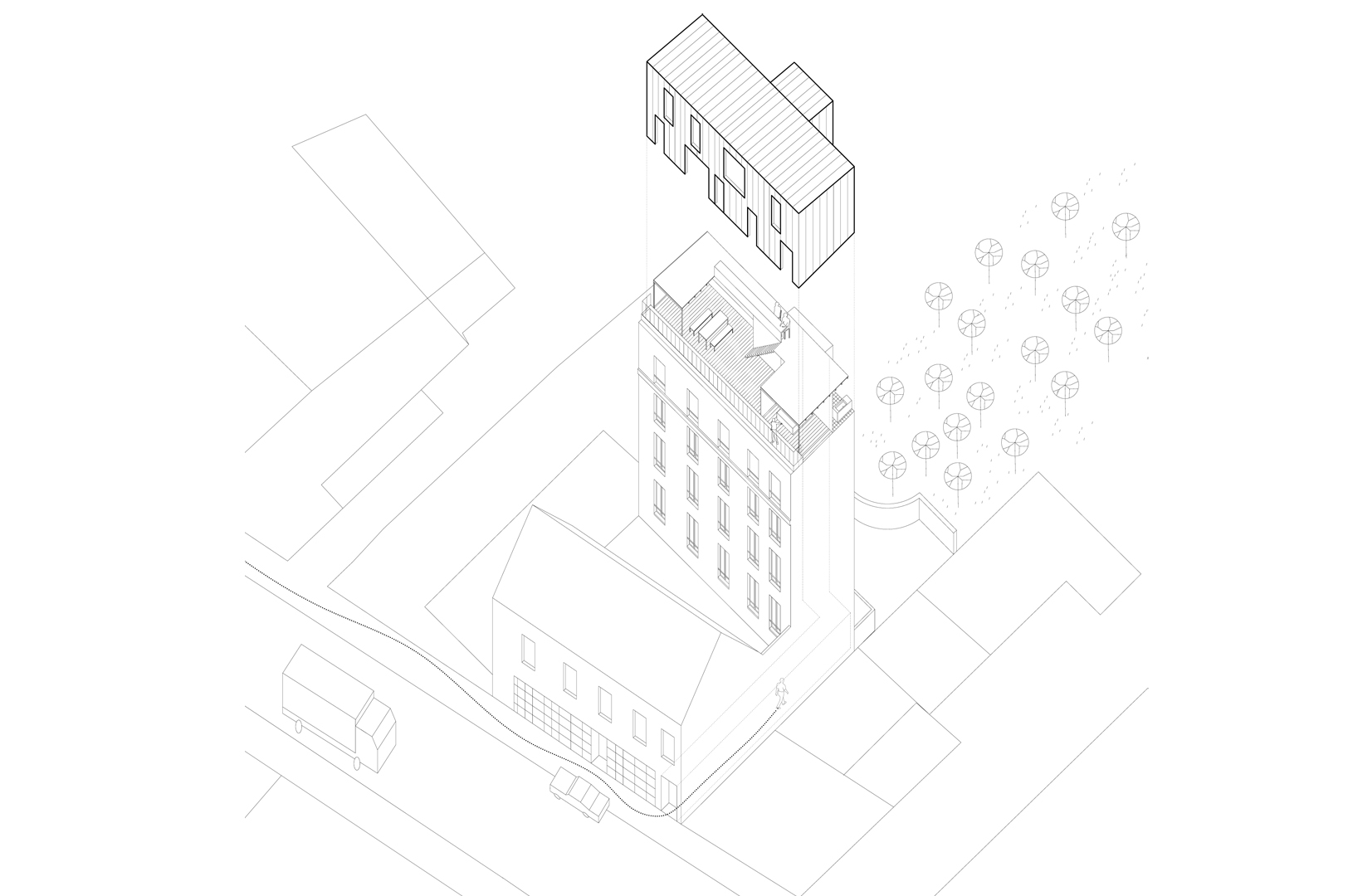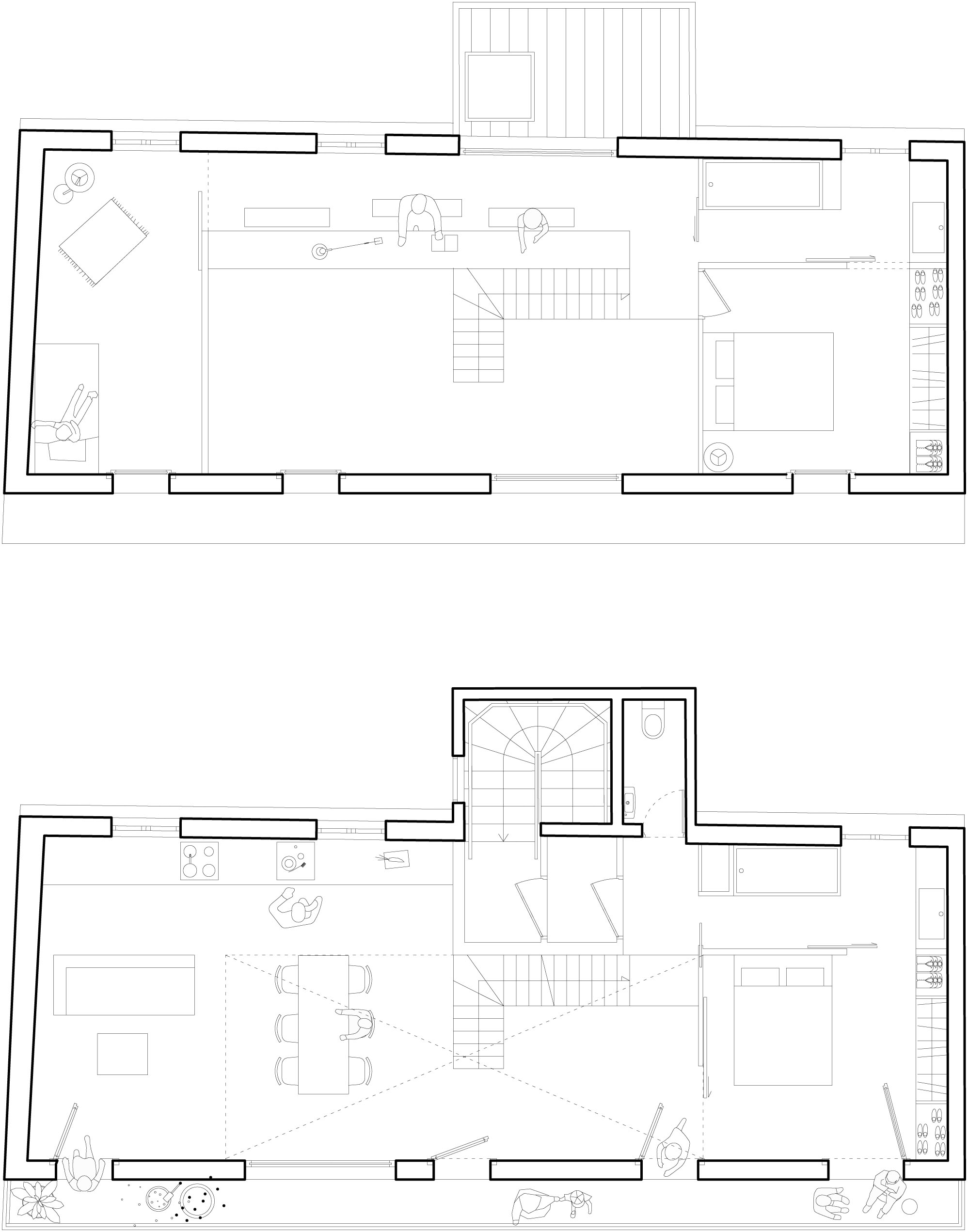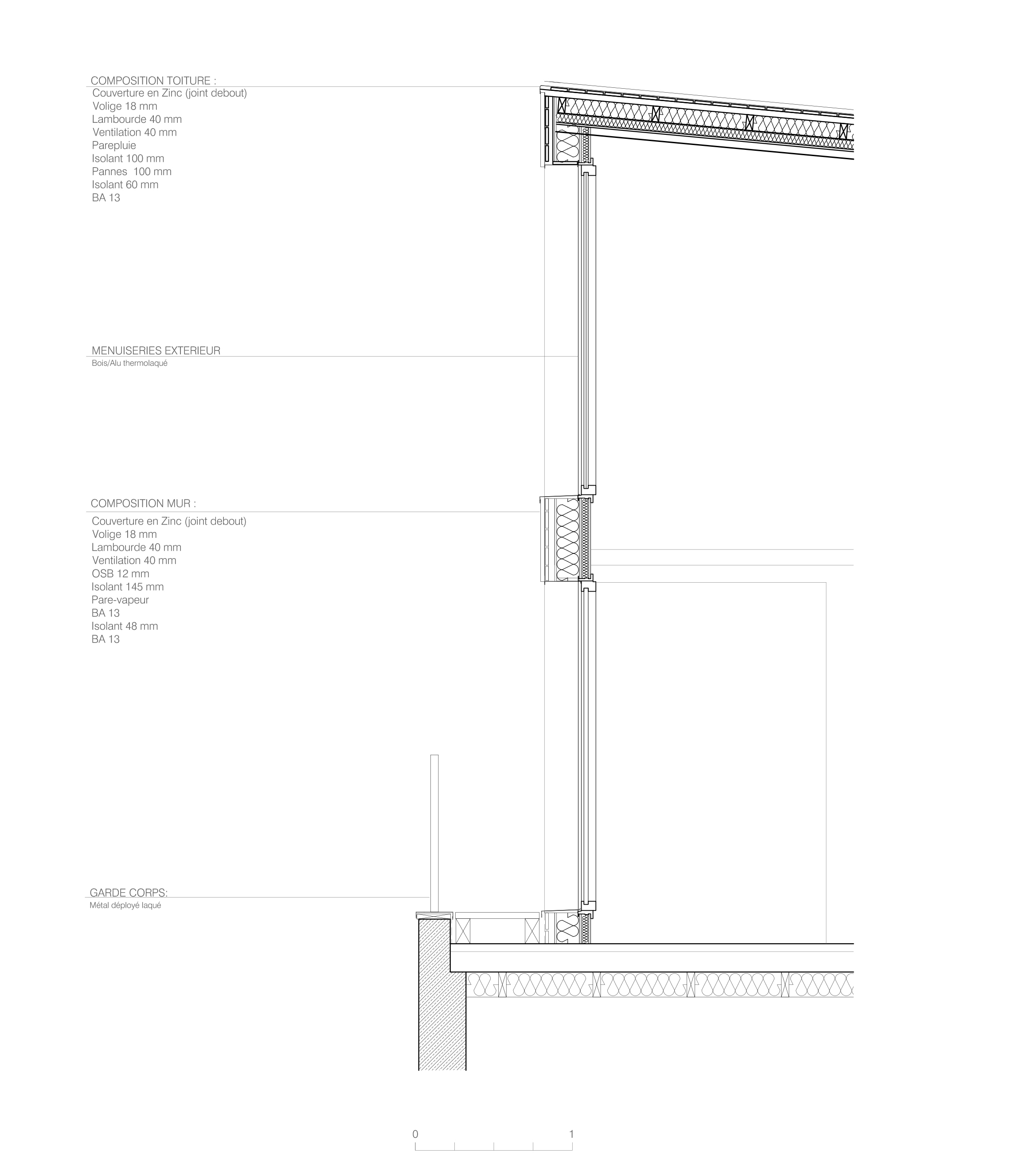LÉON, SURELEVATION
Paris, France
Programme : surélévation d’un immeuble de logements
Maîtrise d’ouvrage : TAL corporate
Mission : complète
Calendrier : livré en septembre 2017
Surface : 120 m² (surface de plancher)
Photos : David Foessel
Surélévation d’un immeuble de logements faubourien à Paris,
permettant la création d’un duplex de quatres pièces.
La volonté était de distinguer le nouveau volume de l’existant, afin d’exprimer une différence de typologie et d’usage. La rupture se matérialise par un retrait de façade permettant également de créer une terrasse à l’ouest et par l’utilisation du zinc en toiture et en façade. En outre, des fenêtres au rythme irrégulier et aux proportions généreuses dessinent une façade vivante qui s’adapte à la vie intérieure du logement.
Extension of an apartment building in Paris, allowing the creation of a four room duplex apartment. The aim was to distinguish the new volume from the existing building, in order to express the difference in use and typology. The rupture is materialized in two ways, by a set back of the facade which also creates a linear terrace facing the west, and by the use of zinc on both roof and facade. In addition, the irregular pattern of the generously proportioned windows create a facade that reflects the internal layout of the apartment.
Paris, France
Programme : surélévation d’un immeuble de logements
Maîtrise d’ouvrage : TAL corporate
Mission : complète
Calendrier : livré en septembre 2017
Surface : 120 m² (surface de plancher)
Photos : David Foessel
Surélévation d’un immeuble de logements faubourien à Paris,
permettant la création d’un duplex de quatres pièces.
La volonté était de distinguer le nouveau volume de l’existant, afin d’exprimer une différence de typologie et d’usage. La rupture se matérialise par un retrait de façade permettant également de créer une terrasse à l’ouest et par l’utilisation du zinc en toiture et en façade. En outre, des fenêtres au rythme irrégulier et aux proportions généreuses dessinent une façade vivante qui s’adapte à la vie intérieure du logement.
Extension of an apartment building in Paris, allowing the creation of a four room duplex apartment. The aim was to distinguish the new volume from the existing building, in order to express the difference in use and typology. The rupture is materialized in two ways, by a set back of the facade which also creates a linear terrace facing the west, and by the use of zinc on both roof and facade. In addition, the irregular pattern of the generously proportioned windows create a facade that reflects the internal layout of the apartment.





